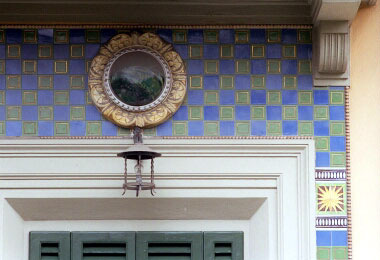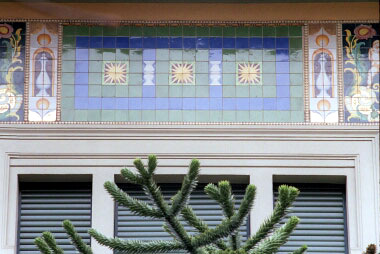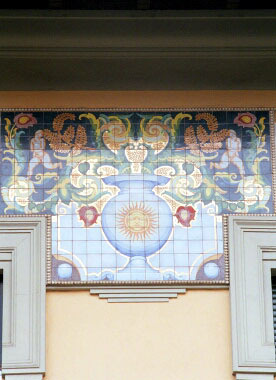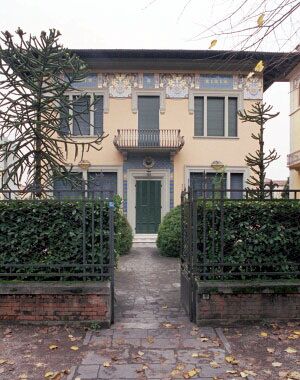Villa Petri, today Dorotee Sisters' hostel

Information
District:
Piana di Lucca
Building dating:
First decade of the XX century
District/Location:
The building is a private property and cannot be visited inside.

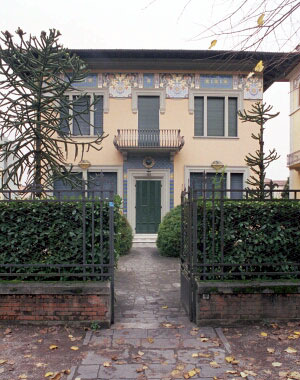
The square based building is constructed on two floors as well as the basement cellar and the attic. It has a hip roof with a layer of Marseillais tiles. The main façade is east-facing. On the ground floor of this façade large French doors, which open onto mock balconies, are framed in concrete and are subdivided by small square pillars. The architrave is decorated in the centre with coloured ceramic fruit bowls. Polychrome majolica tiles also decorate the main entrance door which is also characterised by a half-sphere in semi precious stone which is set in the majolica covered fascia which surmounts the architrave.
The windows and the French doors on the first floor are decorated with the same concrete motifs as those in the ground floor openings. The uppermost parts are inserted in the fascia below the eaves which has been realized in polychrome majolica and which reproduces allegorical designs.
The building is a private property and cannot be visited inside.
The windows and the French doors on the first floor are decorated with the same concrete motifs as those in the ground floor openings. The uppermost parts are inserted in the fascia below the eaves which has been realized in polychrome majolica and which reproduces allegorical designs.
The building is a private property and cannot be visited inside.
Via Matteo Civitali 261, Lucca
Between the time of its construction and the present day, there haven't been significant changes to the external appearance of the villa. The interior was slightly modified in order to be used as an hostel.
(source: Lorenza Caprotti - Centro Studi Cultura Liberty e Déco)
(source: Lorenza Caprotti - Centro Studi Cultura Liberty e Déco)
- Archivio Storico del Comune di Lucca
- Archivio Soprintendenza B.A.A.A.S. delle province di Pisa, Lucca, Massa Carrara, Livorno (schedatori: Gilberto Bedini e Giorgio Marchetti)
- NICOLETTI N., Le residenze fuori dalle mura, in Il Museo per conoscere. Esperienze e proposte, a cura della Soprintendenza B.A.A.A.S. delle province di Pisa, Lucca, Massa Carrara, Livorno, Sezione Didattica dei Musei Nazionali di Lucca, anno II, n.3-4, Maria Pacini Fazzi Editore, Lucca 1995
Scopri altre attrazioni vicino a Villa Petri, today Dorotee Sisters' hostel
See allYou may also like..
See allFind more
0








