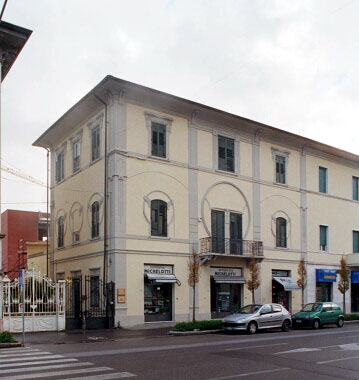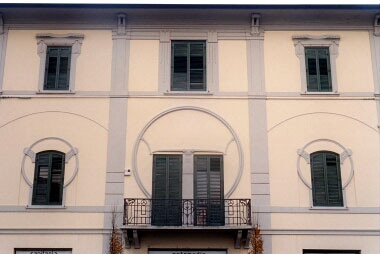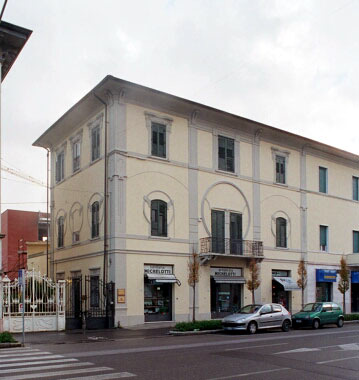Palazzo Maso and garage ex motorist cooperative

Information
District:
Piana di Lucca
Building dating:
1912/1914
District/Location:
The building is a private property and cannot be visited inside.


The rectangular based building consists of three floors and a cellar and is covered by a hip roof which has a layer of Marseillais tiles.
The main facade on the ground floor which faces onto Via Catalani, has three large openings without any decorative motifs; on the west facing façade there are two windows and a small entrance door in the centre which are surmounted by a rounded architrave with a concrete decoration in the form of a shock absorber.
On the main façade on the first floor there is a French window with a terrace and there are two lateral windows which are inserted in a projecting circular shape. The wrought iron terrace railings are decorated with motifs which recall motor mechanics. The lateral windows display two decorative elements in the shape of a car leaf spring.
The same motifs decorate the openings on the west-facing façade.
On the second floor both the main façade and the west-facing one have windows which are framed with an architrave which has been decorated with a crankshaft. On the upper part the facades are highlighted by fascias which are made of plastered concrete and decorated with geometric motifs. Similar raised geometric shapes decorate the fascia under the eaves.
The building is a private property and cannot be visited inside.
The main facade on the ground floor which faces onto Via Catalani, has three large openings without any decorative motifs; on the west facing façade there are two windows and a small entrance door in the centre which are surmounted by a rounded architrave with a concrete decoration in the form of a shock absorber.
On the main façade on the first floor there is a French window with a terrace and there are two lateral windows which are inserted in a projecting circular shape. The wrought iron terrace railings are decorated with motifs which recall motor mechanics. The lateral windows display two decorative elements in the shape of a car leaf spring.
The same motifs decorate the openings on the west-facing façade.
On the second floor both the main façade and the west-facing one have windows which are framed with an architrave which has been decorated with a crankshaft. On the upper part the facades are highlighted by fascias which are made of plastered concrete and decorated with geometric motifs. Similar raised geometric shapes decorate the fascia under the eaves.
The building is a private property and cannot be visited inside.
viale Catalani, Lucca
The building, which bears characteristic Liberty style decorations which represent elements from motor mechanics to indicate the intended use of this piece of real estate, is by the architect Giovan Lelio Menesini (1882-1945), who in 1912 projected an earlier building for Domenico Maso which was used by the Luchesi Road Hauliers Cooperative. Such a construction was however, later substituted with a new one, which we can still see today, for which Menesini himself presented a project in 1914. According to the building commission's regulations it features decorations similar to those which characterised the now demolished garage.
(source: Lorenza Caprotti - Centro Studi Cultura Liberty e Déco)
(source: Lorenza Caprotti - Centro Studi Cultura Liberty e Déco)
- Archivio Soprintendenza B.A.A.A.S. delle province di Pisa, Lucca, Massa Carrara, Livorno (schedatori: Gilberto Bedini e Giorgio Marchetti)
- Archivio Storico del Comune di Lucca
- NICOLETTI N., Le residenze fuori dalle mura, in Il Museo per conoscere. Esperienze e proposte, a cura della Soprintendenza B.A.A.A.S. delle province di Pisa, Lucca, Massa Carrara, Livorno, Sezione Didattica dei Musei Nazionali di Lucca, anno II, n.3-4, Maria Pacini Fazzi Editore, Lucca 1995
- BEDINI G.i, L'arredo urbano e i villini di Lucca, in M.A. Giusti (a cura di), Le età del Liberty in Toscana, Atti del Convegno di Studi, Firenze 1995
Scopri altre attrazioni vicino a Palazzo Maso and garage ex motorist cooperative
See allYou may also like..
See allFind more
0
















