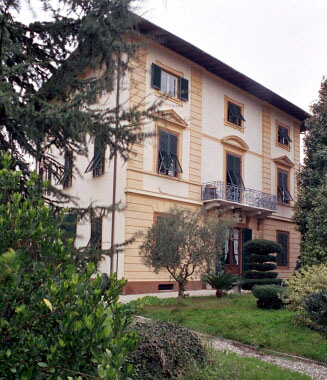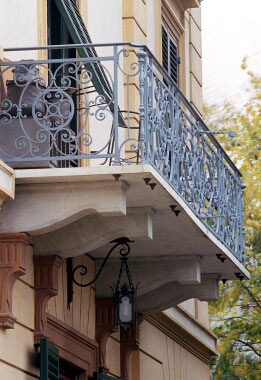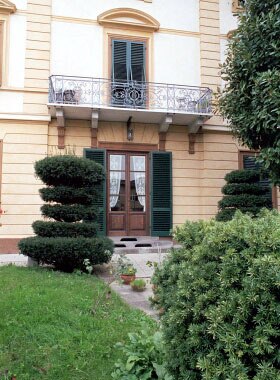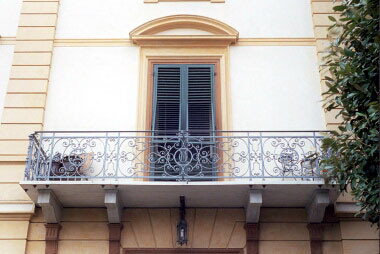Villa Orzali

Information
District:
Piana di Lucca
Building dating:
1894
District/Location:
The building is a private property and cannot be visited inside.


The rectangular based building stretches across three floors as well as the cellar and has a hip roof covered with Marseillais tiles.
The considerably sized villa is characterised by rigorous symmetry.
The main façade on Via Civitali faces east and is accentuated by imitation ashlar which however doesn't feature on the other facades. On the ground floor of this facade there is a front door and two windows which are framed by concrete fascias. Fascias in which the imitation ashlar is more accentuated than in the rest of the façade run vertically to either side of the windows.
A skirt roof defines the first floor at the level of the ceiling and is interrupted at the centre in alignment with the terrace, which is enclosed by wrought iron railings. Access to the terrace is gained by way of a framed and architraved French door with a depressed arched projecting tympanum. To the sides are two framed windows which are surmounted by a tympanum. To the side of the windows the imitation ashlar fascia continues until it reaches the eaves whilst resuming the motif already featured on the ground floor.
On the second floor three small framed windows are in alignment with those below.
The building is a private property and cannot be visited inside.
The considerably sized villa is characterised by rigorous symmetry.
The main façade on Via Civitali faces east and is accentuated by imitation ashlar which however doesn't feature on the other facades. On the ground floor of this facade there is a front door and two windows which are framed by concrete fascias. Fascias in which the imitation ashlar is more accentuated than in the rest of the façade run vertically to either side of the windows.
A skirt roof defines the first floor at the level of the ceiling and is interrupted at the centre in alignment with the terrace, which is enclosed by wrought iron railings. Access to the terrace is gained by way of a framed and architraved French door with a depressed arched projecting tympanum. To the sides are two framed windows which are surmounted by a tympanum. To the side of the windows the imitation ashlar fascia continues until it reaches the eaves whilst resuming the motif already featured on the ground floor.
On the second floor three small framed windows are in alignment with those below.
The building is a private property and cannot be visited inside.
Via Matteo Civitali 27, 55100 Lucca LU
Modesto Orzali (1851-1931), father of Gaetano and brother of Achille Orzali, the three out standing personalities from a large family in which almost all members were dedicated to house building, designed the villa for himself in 1894. His projects, like the ones of his brother, are characterised by a traditional style, inspired by neoclassicism. Among them it's worth naming the Chalet Martini on the Promenade in Viareggio. In 1868 Modesto received an award from the Reale Accademmia di Belle Arti in Lucca which he had previously attended.
Between the time of its construction and the present day, there have been neither significant changes to the external appearance of the villa nor significant modifications to its interior. Therefore, the villa still appears the same today as it did when it was designed.
(source: Lorenza Caprotti - Centro Studi Cultura Liberty e Déco)
Between the time of its construction and the present day, there have been neither significant changes to the external appearance of the villa nor significant modifications to its interior. Therefore, the villa still appears the same today as it did when it was designed.
(source: Lorenza Caprotti - Centro Studi Cultura Liberty e Déco)
- Archivio Storico del Comune di Lucca
- Archivio Soprintendenza B.A.A.A.S. delle province di Pisa, Lucca, Massa Carrara, Livorno (schedatori: Gilberto Bedini e Giorgio Marchetti)
- CAMBETTI A., Lucca nel 1913, Lucca 1914
- NICOLETTI N., Le residenze fuori dalle mura, in Il Museo per conoscere. Esperienze e proposte, a cura della Soprintendenza B.A.A.A.S. delle province di Pisa, Lucca, Massa Carrara, Livorno, Sezione Didattica dei Musei Nazionali di Lucca, anno II, n.3-4, Maria Pacini Fazzi Editore, Lucca 1995
- NICOLETTI N., I protagonisti: la famiglia Orzali, in Il Museo per conoscere. Esperienze e proposte, a cura della Soprintendenza B.A.A.A.S. delle province di Pisa, Lucca, Massa Carrara, Livorno, Sezione Didattica dei Musei Nazionali di Lucca, anno II, n.3-4, Maria Pacini Fazzi Editore, Lucca 1995
Scopri altre attrazioni vicino a Villa Orzali
See allYou may also like..
See allFind more
0
















