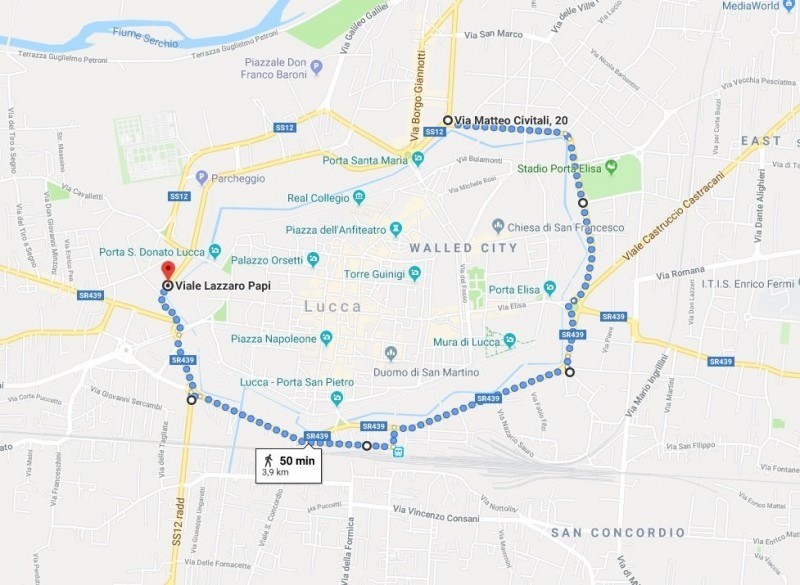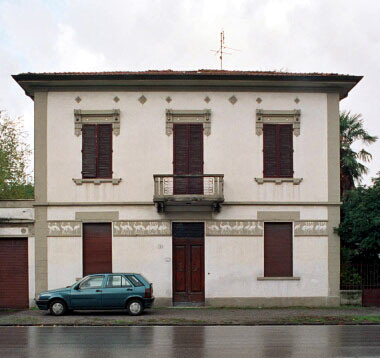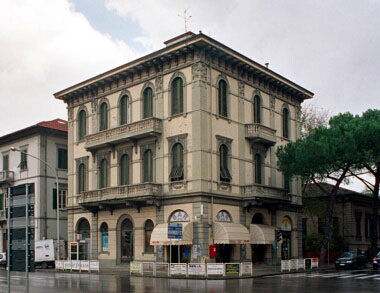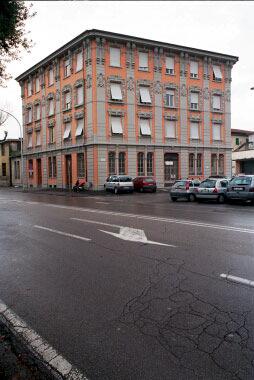Art Nouveau Villas in Lucca - The ring road along the walls
N° 5 Stops
 On foot
On foot

Information
District/Location:
Lucca
Recommended season:
All the seasons

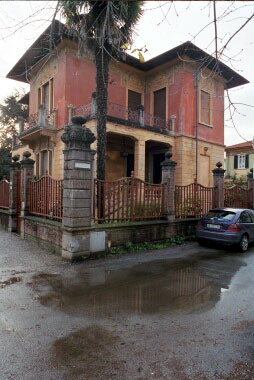
The suggested itinerary begins in the area of St Anna in Via Carlo Angeloni, a cross-road of Viale Lazzaro Papi, and where at number 61st you find a little villa dating back to the 1920's, particularly noteworthy for the painted eaves fascia depicting figures.
Lucca, Viali di circonvallazione
- GIUSTI MARIA ADRIANA (a cura di), Le età del Liberty in Toscana, Octavo Franco Cantini editore, 1996
- NICOLETTI N., Le residenze fuori dalle mura, in Il Museo per conoscere. Esperienze e proposte , a cura della Soprintendenza B.A.A.A.S. delle province di Pisa, Lucca, Massa Carrara, Livorno, Sezione Didattica dei Musei Nazionali di Lucca, anno II, n.3-4, Maria Pacini Fazzi Editore, Lucca 1995
Stops:
Continuing along Viale Papi, the villa and its garden residing at number 69th which sits on the corner of Via Angeloni, is characterized by the presence of a turret and stylistic and decorative motifs similar to those of the first little villa , but developed and emphasised in the interesting angular solution of the allotment. In the immediately following allotment at number 59th, there is another little villa which is significant given its articulated base which complies with the irregularity of the allotment, and particularly for the presence of its bow-window /turret on the main front and another turret on the back façade. The eaves are decorated with a very refined painted fascia featuring leaf motifs.
You continue along the ring road in a southerly direction towards the train station passing Via Catalani (see Sant'Anna itinerary), in order to arrive at viale Giosuè Carducci. The first stretch of it represents an unicum example, very significant of this architectural period.
In first place, a group of four little terraced villas numbered 719th, 715th, 701st and 697th respectively must be pointed out . They are very simple in both base and decoration, but are marked by the presence of a decorative polychrome fascia featuring storks on the corner of via Pascoli (number 697th).
At this point it is worth taking an internal detour veering right at the crossing at viale Carducci into via Giovanni Pascoli, where architectural activity at the beginning of the last century has left many interesting noteworthy examples. The most significant of these include the little villas at numbers 30th and 97th, both neo-renaissance in style. There is another at number 56th showing representative 1920's characteristic traits, typical of modernist architecture, in both plan and decoration, which is emphasised by a fascia of painted drawings running along the eaves. The little Malerbi palace presently called Dinelli at number 94 is also particularly characteristic. Turning into via Idelfonso Nieri, two little palaces, numbers 92nd and 95th which sit in front of each other are eclectic in taste and are significant as they are twins, one sitting on one side of the road and the other on the other.
Back on viale Carducci, you will find two little villas at number 559th and 627th which are characterised by an articulated base with an open veranda structure looking onto the back garden and a terrace above. The decorative motifs on both of these little villas are traditional. In the first one, a high eaves fascia which also surrounds parts of the windows are painted with floral motifs in garlands of flowers, ribbons and knots while in the second, the painted fascia focuses on neo 1400 Florentine subjects such as cupids, cornucopias, vases with flowers and ribbons as well as squares reminiscent of Chini's art. This second villa is the present seat of the Symphonic School of Music.
The little villa at numbers 523rd-545th does not have any particular decoration but is significant for the originality of its angular structure where the Modernist designed curvilinear façade gently follows the path of the ring road. Finally, the little villa at number 521st is to be mainly remembered for its eaves fascia which is painted and decorated in monochrome featuring motifs of plants and scrolls on a green background.
Continuing along the avenue in an easterly direction, a most interesting building is found at number 111 which is called Villa Sarti and presently hosts the "Istituto Villa Goiosa". Number 67th/79th should also be pointed out. It is a palace with a garden of eclectic taste and is presently the seat of the local health unit.
You continue along viale Cavour after passing Viale S. Concordio, (see San Concordio itinerary). Here the most representative building of this historic-architectural period in the city is Palazzo Bertolli at number 287th, which is presently seat of the Professional Institute "Sandro Pertini". Opposite this building at number 263rd, you will find another Bertolli palace which is presently the seat of the Guardia di Finanza (main entrance on piazza Risorgimento number 6th) and futher on, palazzo Lazzareschi Lazzeroni at number 120th, which is presently the seat of the police headquarters and was designed by the architect Gaetano Orzali. These last three mentioned buildings are not innovative from a planivolumetrical and distributive point of view compared to 19th century building construction, and beyond some decorative solutions, the adherence to classic taste which was inspired mainly by the neoclassic school and the Tuscan renaissance is very strong.
On the corner of viale Cavour and piazza Ricasoli facing the train station, the powerful palazzo Giurlani stands at 197th which is mainly characterized by a bulky outer covering presence on the façade in imitation ashlar work and a rich decorative display on the frames of the windows. The palace was designed in 1925 by the engineer Alfredo Belluomini, particularly noted for his work in Viareggio, the first piece of work being the Grand Hotel Royal, the Hotel Excelsior and the Salone Margherita, as well as the urban plan of that city which was elaborated along with Ugo Giusti and Galileo Chini. On the corner of viale Regina Margherita the graceful palazzo Vannucchi stands at number 241st. Dating back to 1912, it was designed by the architect Ugo Giusti, creator among other things of the suggestive Berzieri Baths in Salsomaggiore.
Viale Regina Margherita is characterized by the presence of regularly shaped constructions, among which, it is worth noting the two graceful twin palaces at numbers 195th and 229th. They are also inspired by very traditional criterion, implementing cubed planivolumetric solutions and a façade that repeats characteristic traits typical of the 1800's neoclassical style.
The ring road continues along viale Giuseppe Giusti. Here, at numbers 587th-593rd, you can find the Palazzo Giorgi, by an engineer called Virginio Paolinelli. At number 451st on the corner of via Monte Grappa, you will find palazzo Fortunata Dell'Agnello which was designed in 1904 by the engineer Daniele Del Magro and reproposes classic characteristic traits. Shortly afterwards there is Villa Simonetti at number 375th which dates back to 1909 and was designed by the architect Gaetano Orzali. This villa is a very good innovative example of the Lucchese building construction panorama during that period particularly due to planivolumetric choices, while the adjacent Villa Del Magro at number 331st which sits on the corner of via Nazario Sauro is noteworthy for its polychrome majolica realised by Galileo Chini both in the interior and exterior of the building, and for its large decorative windows which open on the turret. The latter construction was designed by the engineer Daniele Del Magro in 1912.
At numbers 225th and 201st you will find villas Panelli and Davini, built like a unicum, which are unfortunately in extremely bad conservation conditions regarding their decoration which has almost completely disappeared. Built onna traditional plan in a decorative style reminiscent of the neo classic school, the two houses were built side by side and were designed by the engineer Francesco Ragghianti in 1903.
At number 159th, the charming little villa Volpi situated on the corner of via Fabio Filzi and designed by Dante Ragghianti in 1904, shows decorative elements of eclectic taste. Across the street at number 133rd there is the noteworthy Villa Marraccini which was designed in 1913 by the engineer Enrico Pergola and today hosts the local health unit. Immediately afterwards at number 93rd, you will find the Villino Marraccinini today called Lembi, built by the same designer in 1925. They are followed by two praiseworthy buildings of eclectic taste, the first being the little villa at number 65 which is the present seat of the state Corps of Foresters, and the other at number 25th which is today called "Hotel Cellide" situated on the corner of via Oberdan.
Continuing along the ring road in a northerly direction, you come to Viale Pacini. The three little villas at numbers 205th, 227th and 247th are all in adherence to each other and repeat characteristic traits typical of eclectic taste. They are designed as if they were one building, while the following two which sit opposite on the corner of viale Diaz at numbers 191st and 153rd display elements reminiscent of neoclassic style, as does the building at number 115th and the palazzo Torre. This palazzo was designed by the engineer Francesco Ragghianti and sits at number 75th on the corner of viale Cadorna. Facing this building on the opposite corner you will find the powerful Villa Del Magro at number 37th which was designed by Daniele Del Magro.
By taking a brief detour along viale Cadorna, you will come across two little palaces depicting ceramic decoration on its façade. The first one sits at number 41st and the second at 198th/208th, designed in 1911 by the engineer, Daniele Del Magro. The latter is particularly significant as in addition to figures of neo 15th century taste with putti and garlands, there are phrases of well wishing and the year of construction which is 1912 written on its ceramic panels.
Returning to the avenue, another brief detour along viale Castracani taking you in the direction of Pescia leads to Palazzo Menesini which dates back to 1913 and is clearly eclectic in style and the elegant little Landucci palace, built in 1925 and designed by the architect Gaetano Orzali.
Back on the ring road, you start going down viale Guglielmo Marconi. Here, at number 527th stands the Villino Menesini, which was built in 1923 by Lelio Menesini. It is characterised by a typically Liberty style motif consisting of a fascia featuring storks in bas-relief.
The municipal stadium Porta Elisa is also worth noting. You can admire the extraordinary grandstand, visible from the side of the structure which looks onto via dello Stadio. It was built in 1934 by the architects Rafaello Fagnoni and Leone Mannozzi and the engineer E. Bianchini using a very innovative language.
Continuing in a westerly direction towards viale Marti, you will come across an allotment dating back to the beginning of the century and characterised by seven little villas which are stylistically similar and eclectic in style. The villa at number 431st is worth mentioning for its elegant painted eaves fascia.
Further on at number 263rd, you will find the little palace hosting the local health unit which is commonly called the "casina rossa", perhaps the most significant example of rationalist architecture in the city along with the stadium.
Crossing the junction at via Matteo Civitali (see Via Matteo Civitali itinerary), on Borgo Giannotti at number 19th, we find the majestic palazzo Bertolli Ponzi on the corner of piazza Martiri della Libertà. It was built in 1925 and designed by the architect Gaetano Orzali and dominates the piazzale of Porta S. Maria with its massive, powerful structure.
Scopri altre attrazioni vicino a Art Nouveau Villas in Lucca - The ring road along the walls
See allYou may also like..
See allFind more
0







