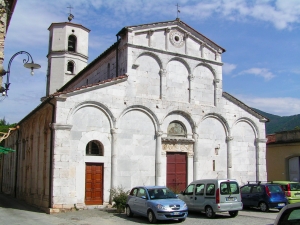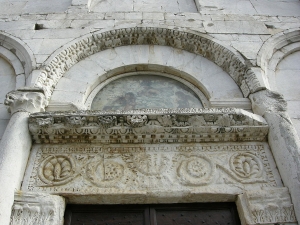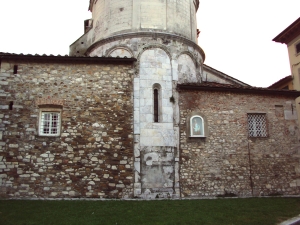
Information
Foundation:
XI secolo
District/Location:
Lucca, località Santa Maria del Giudice
District:
Piana di Lucca


The beautiful New Parish Church of Saint Mary del Giudice is actually the oldest of the two Romanesque parish churches of the inhabited area, singularly born a few hundred meters away from each other and with a chronological interval of just under a century .
chiesa santa Maria - Lucca, località S.Maria del Giudice 55100 Lucca LU Italia
During the 11th century the small early medieval church already dedicated to Santa Cristina and then to the Baptist must have seemed to the inhabitants of Santa Maria del Giudice insufficient for the increased needs of the community, which was undergoing considerable development in those years thanks mainly to its importance. taken from the local quarries of white limestone, widely used also in the new and important sacred buildings that were starting then. It was thus decided to build a new and larger church a few tens of meters from the old one: for the new building, which was dedicated to the mother of God, the three-nave plan with a single apse was adopted, the latter today only partially visible because suffocated by more recent constructions. The entire lower external order was decorated with a theory of blind arches, thus resuming the model of the cathedral of Pisa but translating it into a Lucca version in which the arches are wider and there is no hint of duotone (which will be abundant, little less than a century later, in the so-called Pieve Vecchia). The dating of the building is not however unanimously accepted, despite the presence above the facade architrave of a fragment of an entablature with the typical ovoid and dentic cornices - perhaps an ancient piece reused - on which an inscription was engraved with date: the latter was in fact variously interpreted over time, but it seems that the hypothesis that today is most accredited is that which would assign the church to 1086 (in the inscription it would be written “Transierat Annus M (illesimus) Oct (agesimus) Quintus ", then:" the year 1185 passed "). An inscription of the usual type and in the same position will be replicated in 1160 on the central portal of the Pieve Vecchia, further demonstrating the relationship of dependence between the two buildings. Moreover, the architrave of the Pieve Nuova portal has a motif similar to the one that will be replicated in the Pieve Vecchia after the mid-12th century, but in the oldest case the relief with which the plant circles are carried out is much more than a pale reflection of classical motifs and the branches unfold turgidly filling the field of the architrave with skill. A further element that will then be taken up again in the Pieve Vecchia is the general structure of the façade, with two orders of blind arches surmounted by a tympanum with architraved columns. The interior of the church, with three naves divided by columns with simple capitals, was modified in 1375, as can be read on an inscription on the second column on the left.
Scopri altre attrazioni vicino a Saint Mary (New Parish Church)
See allYou may also like..
See allFind more
0














