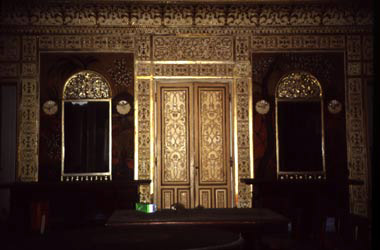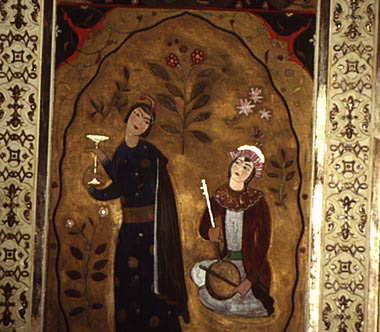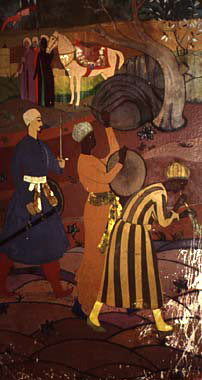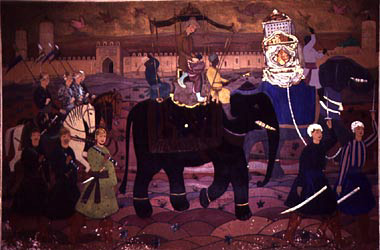Villa Argentina
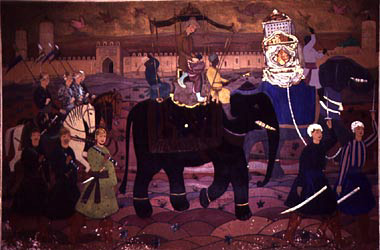
Both for its architecture and for its handmade decoration, Villa Argentina can be considered as the most important expression of the Modernist style, not only in Viareggio but all throughout Versilia.
Galileo Chini's ceramics, which are characterised by Modernist decoration, adorn its façades.
As a matter of fact, the villa exhibits one of the greatest examples of ceramics destined for architecture which were produced by the Chini kilns in Borgo San Lorenzo.
The crowning fascias below the eaves are formed by panels made of different types of tiles. Secession style chequered motifs frame cupids bearing vegetable wealth which alternate with stylized designs of orientalized "trees of happiness". Its decorative style, even as far as the colours are concerned, recalls the traditional Florentine Renaissance majolica motifs, an important point of reference for the Chini "Arte della Ceramica" production.
In the internal lounge on the ground floor a large painted cloth triptych covers the entire wall. It
depicts a "Persian marriage" which takes place in an oriental background. The paintings, which were realised in 1930 for the counts of Sant'Elia, at that time the owners, are the work of the painter Giuseppe Biasi (Sassari 1885 - Adorno Micca 1945). The artist reveals a descriptive taste which pays attention to every minimum clothing and posture detail. This attention to detail is also upheld by a chromaticism which takes into consideration the oriental characterisation of those portrayed.
The view of the East is accentuated by the image of the walled city which acts as a backdrop to the scene action. This is focused on a bridal procession which follows the newlyweds who are sitting on an elephant's palanquin.
The large panels are framed by a vast floral weaving of stucco decoration (white and gold); these too have an oriental flavour and are multiplied by the optical illusion created by the mirrors in the lounge.
Galileo Chini's ceramics, which are characterised by Modernist decoration, adorn its façades.
As a matter of fact, the villa exhibits one of the greatest examples of ceramics destined for architecture which were produced by the Chini kilns in Borgo San Lorenzo.
The crowning fascias below the eaves are formed by panels made of different types of tiles. Secession style chequered motifs frame cupids bearing vegetable wealth which alternate with stylized designs of orientalized "trees of happiness". Its decorative style, even as far as the colours are concerned, recalls the traditional Florentine Renaissance majolica motifs, an important point of reference for the Chini "Arte della Ceramica" production.
In the internal lounge on the ground floor a large painted cloth triptych covers the entire wall. It
depicts a "Persian marriage" which takes place in an oriental background. The paintings, which were realised in 1930 for the counts of Sant'Elia, at that time the owners, are the work of the painter Giuseppe Biasi (Sassari 1885 - Adorno Micca 1945). The artist reveals a descriptive taste which pays attention to every minimum clothing and posture detail. This attention to detail is also upheld by a chromaticism which takes into consideration the oriental characterisation of those portrayed.
The view of the East is accentuated by the image of the walled city which acts as a backdrop to the scene action. This is focused on a bridal procession which follows the newlyweds who are sitting on an elephant's palanquin.
The large panels are framed by a vast floral weaving of stucco decoration (white and gold); these too have an oriental flavour and are multiplied by the optical illusion created by the mirrors in the lounge.
Via Amerigo Vespucci, 44, 55049 Viareggio LU
In 1924 Francesca Racca Oytana requested planning permission to construct a small building "to be used as a garage and utility rooms" in her villa garden which was located on the uphill extension of via Fratti and via Vespucci. It was to be constructed on the lots which were indicated on the town plan as land previously appertaining to Giannoni. As stated on the plan quoted in the abovementioned request, the building plan presents a polygonal shaped design which dynamically interprets the problem of the corner.
In 1926 the engineer Alessandro Lippi, well-known in the city for the realization of other buildings amongst which, the extension of Prince Giovanelli's villa (located on the Promenade), presented an extension project with the addition of a two story building which faced onto via Fratti.
A further volumetric increase of the villa was carried out in 1939 when the property was owned by the Baronesse Iosepina Arborio Nella di Sant'Elia. The engineer Salvatore Sala projected a consistent volumetric increase of the north-facing side of the villa.
(source: Alessandra Belluomini Pucci - Centro Studi Cultura Eclettica Liberty e Déco)
In 1926 the engineer Alessandro Lippi, well-known in the city for the realization of other buildings amongst which, the extension of Prince Giovanelli's villa (located on the Promenade), presented an extension project with the addition of a two story building which faced onto via Fratti.
A further volumetric increase of the villa was carried out in 1939 when the property was owned by the Baronesse Iosepina Arborio Nella di Sant'Elia. The engineer Salvatore Sala projected a consistent volumetric increase of the north-facing side of the villa.
(source: Alessandra Belluomini Pucci - Centro Studi Cultura Eclettica Liberty e Déco)
- PUCCI BELLUOMINI A., Villa Argentina, Panelli, Racca Oytana, Sant'Elia, in M.A. Giusti (a cura di ), Incanti d'Oriente in Versilia, M. Pacini Fazzi, Lucca 1998.
- PUCCI BELLUOMINI A., Un museo all'aperto: la ceramica di Galileo Chini nell'esposizione permanente della città di Viareggio, in G. Borella, A. Serafini (a cura di), La costruzione della Versilia, Maschietto&Musolino, Pontedera 2000.
- GIUSTI MARIA ADRIANA (a cura di), Le età del Liberty in Toscana, Octavo Franco Cantini editore, 1996
- GIUSTI MARIA ADRIANA, Viareggio 1828-1938. Villeggiatura, Moda, Architettura, Idea Books, Firenze 1989.
Scopri altre attrazioni vicino a Villa Argentina
See allYou may also like..
See allFind more
0










