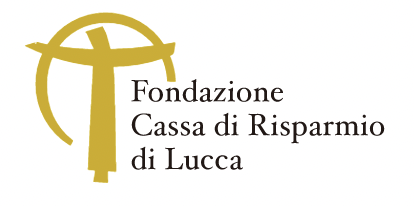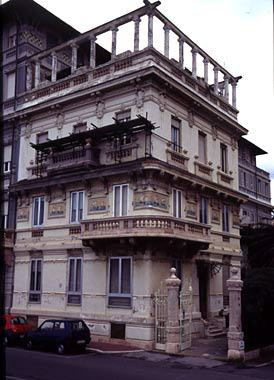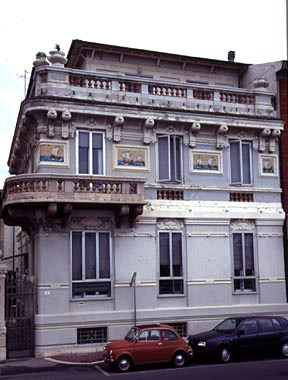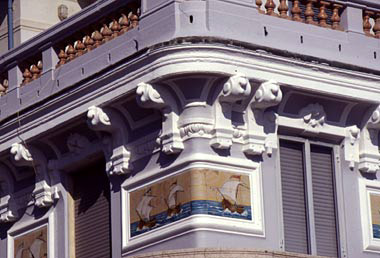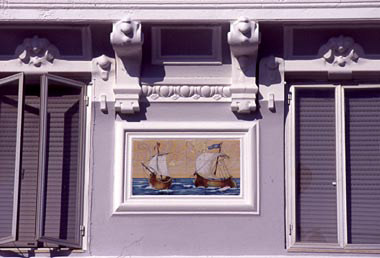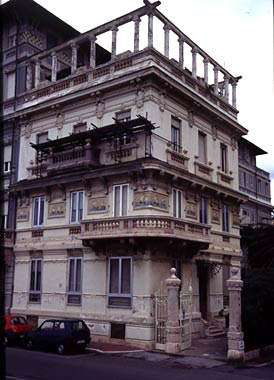
The project for the small villas bears the name of the architect from Lucca, Gaetano Orzali. It presents ordered classical architecture which is characterised by a structure which spans across two floors and features Eclectic façades upon which ceramic decoration constitutes the innovative factor in keeping with the style of that time. A typical example of this is the decorative composition of the small villa: a sequence of ceramic panels which illustrate caravels at sea. The figures are outlined by a well defined contour in accordance with the diktat of Modernist graphics which was characteristic of the Chini kilns in Borgo San Lorenzo.
The buildings are a private property and cannot be visited inside.
Gallery:
Details:
- GIUSTI MARIA ADRIANA, Viareggio 1828-1938. Villeggiatura, Moda, Architettura, Idea Books, Firenze 1989.
In 1910 the engineer Antonio Chizzolini, an entrepreneur from Milan, bought a sizable plot of land which stretched from viale Carducci to what is today called via Buonarotti. The small villas, which were originally identical, have been transformed through time. In particular, a floor was added to the north building by the same Chizzolini when in 1913 the Imperiale hotel, projected by Orzali, was constructed.
(source: Alessandra Belluomini Pucci – Centro Studi Cultura Eclettica Liberty e Déco)


